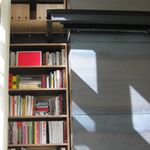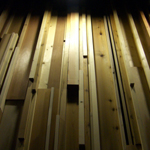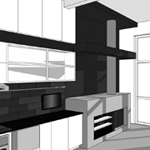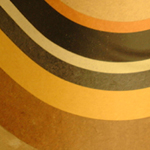 |
loft 307
19th avenue lofts, seattle 2004-2007 our living space is the main canvas for our creativities. we have on-going projects in our loft, adding aesthetic and functional design solutions to our living space. |
|
 |
poco wine room (info)
capitol hill, seattle 2006 Design of an 1,100 sqft two-story boutique wine bar which offers a focussed selection of northwest wines. Our concept for the space was to bring the sophisticated quality and richness of wine culture into the design of the space and to provide a comfortable and relaxed atmosphere to locals for their social opportunities in the evenings. By using recycled lumbers to texture the wall and floating hand-blown glass pendent lighting within the open space, we were able to accentuate the verticality of the space, providing a unique experience and intimate setting. |
|
 |
flux
AIA seattle honor award 2006 (AIA Seattle) pechakucha category. Submission of our photographs and narration work for the annual AIA event in Seattle . 4 min slide presentation, titled 'flux', composed specifically for the event theme, ' LIVING CHANGE: architecture enriching human experience' slide show: flux |
|
 |
loft 112
19th avenue loft
2005-2007
first phase is to designing fireplace / media center for unit 112. |
|
 |
greenworld ' what makes it green?'
seattle 2003 design+build installation for armstrong show booth at annual Greenworld event, using their signature product linoleum (sustainable material). photos |
|